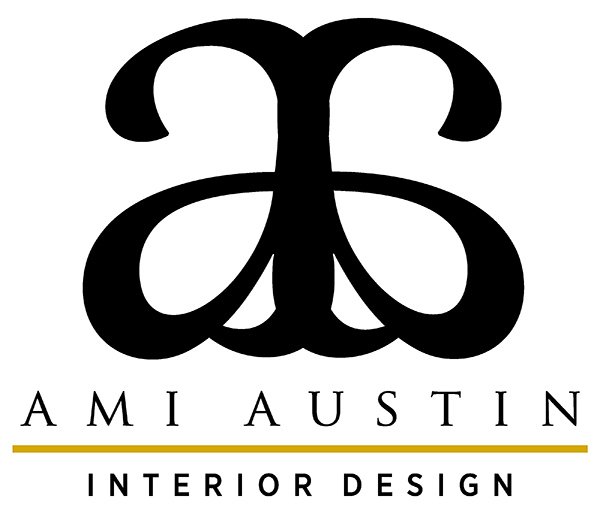Our Residential Work
Our residential interior design services begin with a thorough assessment of your needs, wants and preferences. We like to study everything we can about you, your family, your lifestyle, and uncover what means most to you for your home.
Our Residential Process
We design foundational sketches or boards to assist you in visualizing the possibilities surrounding a new or revitalized interior. We discover how you plan to use your new space and which finishes, materials, millwork, cabinetry, colors, and themes offer the right options and choices.
Our team then creates a more detailed design which showcases these favorite selections unified by rooms or specific spaces of your interior. When just the right design has been determined and approved by you, we set to work measuring, ordering and planning for the necessary changes and additions to the existing interior.
We oversee everything from whole home renovation to refreshing certain important rooms with beautiful new paint or wallpaper; updated furnishings, accessories and lighting; or anything else you may need. If electrical, plumbing or any other construction entity is on the docket for your new space, we can even manage the contractors to ensure their work and its timeliness.
When we have gathered everything for your design installation, we schedule one or more installation dates when we personally place or supervise each and every item for you.
Check out our new service:
Our Commercial Work
A well-designed commercial design begins with a strategic approach to creativity and planning.
Our design team collaborates with clients to envision how end-users will use the completed space.
Some of our Recent Commercial Clients Include:
Our Commercial Process
We look at future space functions and establish both a creative interior design theme and the physical components the space will need to accommodate the eventual requirements. Ami Austin or one of our senior project team leaders will survey the space, calculate measurements, and assess the necessary contracting or construction prerequisites.
Our service includes an intrinsic design plan and is often accompanied by CAD floor plans or other visual tools to help our clients imagine and plan the future space with us. When multiple design options have been explored, we finalize the resulting design program and draft construction documents as needed.
The Ami Austin Interior Design staff then concepts and provides a series of material, finish, flooring, wall, ceiling, and many other creative options to evoke decisions about the setting’s desired environs. Furniture, lighting and artwork choices are studied to address the interior’s intended impact, both from stylistic and real-world standpoints.
When the client has approved the product selections and the plan of action, we assign responsibilities to our staff, including but not limited to: construction bids, overseeing contractors, synchronizing change orders, space planning, site meetings, and furniture and full interior design installations. We do not consider a commercial space fully complete until everything is in its place, and there is a place for everything.
Ready to Work Together?
We can't wait to get to know you and your project needs.
Contact us in the form below and we will be in touch shortly!



